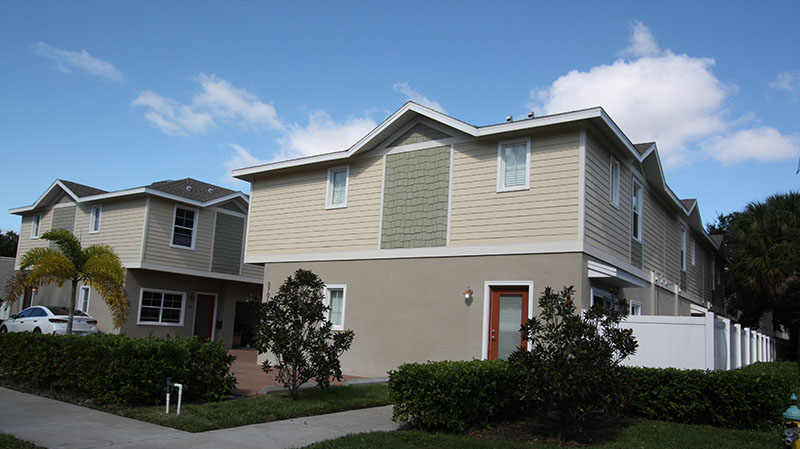STERLING AVENUE TOWNHOMES
Size : 6 Units
Architect : Jack Bodziak
Developer : Versaggi Companies
Completed in 2017; The Sterling Avenue project is a timeless example of an infill development in an area that could be called “residential meets commercial”. Located on the site of a former lumber warehousing facility, the Sterling was created by entitling the underlying land with a density that provided for 6 residential townhomes. Care was taken to orient the townhouses’ entries to the center of the site and locate the entry driveway across from neighborhood residential, to minimize the impact of adjacent commercial. Each townhouse consists of 3 bedrooms, 2.5 baths, and has 1,400 SF heated space with oversize 1-car garage and 1 assigned surface parking space. Specifically designed with affordability in mind, these households need only 3-1/2% down payment when qualified by an FHA loan. Standard finishes include granite counters and backsplash, stainless steel appliances, and 42 inch upper cabinets with crown molding. Energy efficient windows throughout and R30 insulation in ceilings keep utility costs low. Hardwood floors downstairs, ceramic tile floors in all baths and laundry. Double vanities, oversize shower and two walk-in closets in the master suite provides a value rarely seen in this price range of the mid-$200s. Open floorplans offer maximum flexibility for locating furniture in family room and dining room areas. Raised panel interior doors are graced with satin nickel hardware, pre-wiring for ceilings fans throughout, all rooms trimmed with Colonial base, and sliding glass doors open to private paved patio area in fenced back yard – certainly raises the bar for standard finishes in the neighborhood. Five of six units were sold within 4 months from time of initial marketing, keeping equity investors pleased with successful market assessment.




